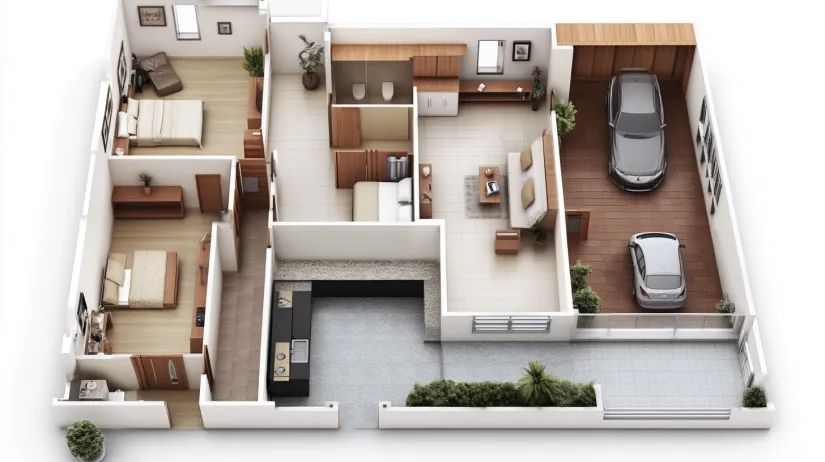In Vastu Shastra, the east is considered an auspicious direction, associated with new beginnings, health, and prosperity. According to these ancient principles, designing an east-facing home with practical dimensions can significantly enhance the flow of positive energy, leading to a life filled with joy, good fortune, and overall well-being for all its inhabitants. To help you plan your house more effectively, this blog will guide you through building a 30×40 east-facing house according to Vastu principles.
Significance of East-Facing House Vastu in 2025
The significance of east-facing house Vastu is profound, as Lord Indra governs this direction and is the source of the life-giving morning sun. Homes facing east are believed to invite positive vibrations, intelligence, and success. Proper Vastu alignment in an east-facing property ensures that occupants benefit from these auspicious energies daily, fostering growth and harmony.
Popular South facing House Vastu Plan 30×40: Ground Floor Layouts
A 30×40 east-facing house designed according to the Vastu plan helps set the energetic foundation for the entire home. An auspicious layout not only welcomes the beneficial morning sun but also ensures a balanced distribution of energies, contributing significantly to the residents’ health, wealth, and happiness.
Unbeatable Price 5-Star Rated Partner! 2200+ Shades! Top Quality Paint Free Cancellation!

Get a rental agreement with doorstep delivery

Find the BEST deals and get unbelievable DISCOUNTS directly from builders!

5-Star rated painters, premium paints and services at the BEST PRICES!
Sun-Kissed East-Facing Ground Floor Plan
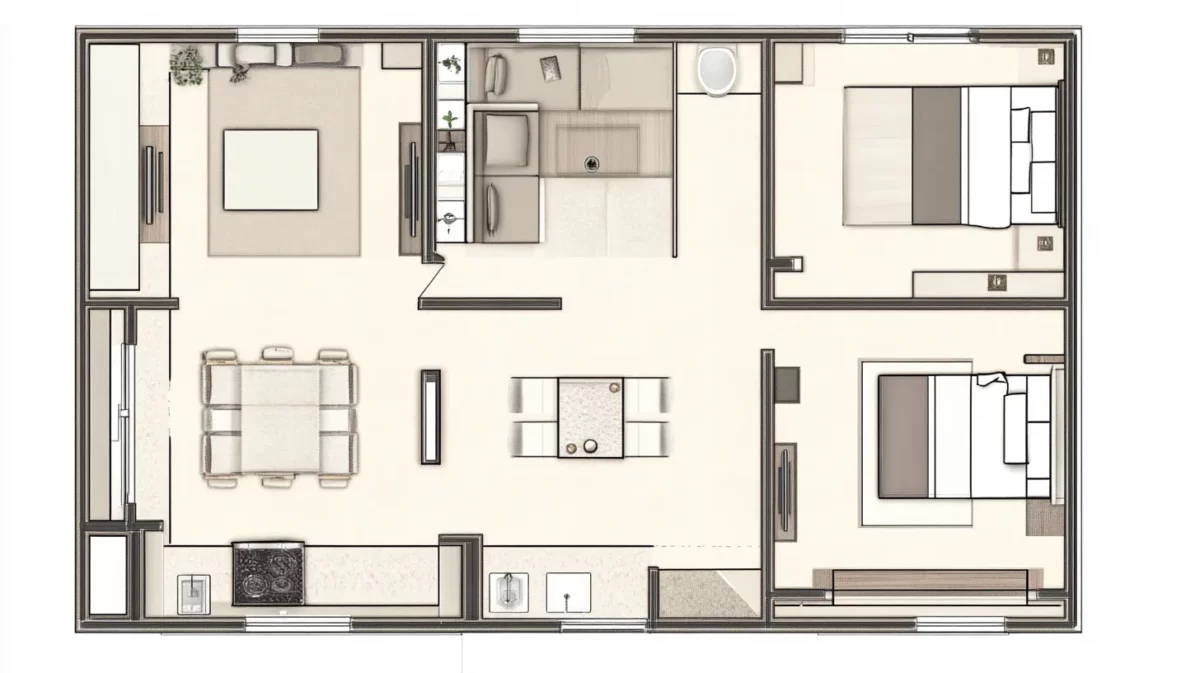
This east-facing house plan focuses on maximising natural light and adhering to Vastu principles for a compact family.
- Built-up Area: Approximately 980 square feet.
- Layout Includes: A welcoming living room (15 feet x 12 feet) in the Northeast, kitchen (10 feet x 8 feet) in the Southeast, master bedroom (13 feet x 11 feet) in the Southwest, a second bedroom (11 feet x 10 feet) in the Northwest or South, two toilets (6 feet x 4 feet and 7 feet x 4 feet), and a pooja space (4 feet x 3 feet) in the Northeast.
Vastu Compliant Room Placements
- Main Door: Ideally placed in the 5th pada (Jayanta) or 6th pada (Indra) on the eastern wall for prosperity.
- Kitchen: The southeast corner (Agni sthan) is the preferred kitchen placement.
- Bedroom: The master bedroom should be located in the Southwest corner for stability.
- Pooja Room: The Northeast zone is perfect for the pooja room, bringing peace and divine blessings.
- Staircase: Should be planned in the South, West, or Northwest, with clockwise turns.
- Balcony/Open Area: More open space towards the East and North enhances positive energy intake.
Key features and Vastu Tips
- The layout ensures the living area receives abundant morning sunlight, promoting positivity.
- Placing water elements, such as underground water tanks, in the Northeast is beneficial.
- Grow auspicious plants like Tulsi in the North or East.
Spacious East-Facing Ground Floor Layout
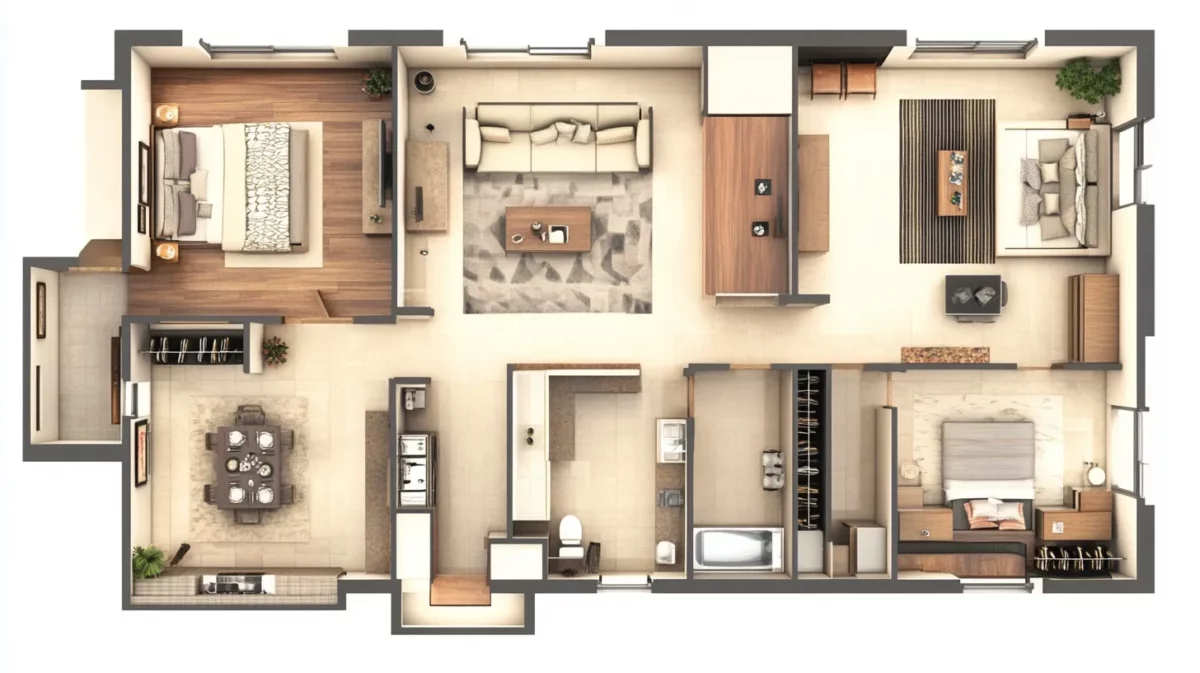
This design offers a more expansive feel for an east-facing house, a vastu plan 30 x 40, emphasising comfortable common areas.
- Built-up Area: Approximately 1050 square feet.
- Layout Includes: A large hall (18 feet x 14 feet) combining living and dining in the East/Northeast, a kitchen (11 feet x 9 feet) in the Southeast, a master bedroom (14 feet x 12 feet) with attached toilet in the Southwest, a second bedroom (12 feet x 10 feet), a common toilet (7 feet x 4.5 feet), and a dedicated pooja room (5 feet x 4 feet) in the Northeast.
Vastu Compliant Room Placements
- Main Door: Auspicious eastern entry, ensuring it opens inwards clockwise.
- Kitchen: Southeast is the prime location; ensure the cooking hob faces East.
- Bedrooms: Master bedroom in Southwest; other bedrooms can be West or South.
- Pooja Room: Situated in the Northeast, it harnesses spiritual energies and is away from toilets.
- Staircase: Plan the stairs in the southern or western part, avoiding the centre (Brahmasthan).
- Balcony/Open Area: Verandas or sit-outs in the East or North are excellent for relaxation and light.
Key features and Vastu Tips
- Focuses on creating a clear and uncluttered central space (Brahmasthan) for the free flow of energy.
- A utility area can be attached to the kitchen in either the Southeast or Northwest Direction.
- Use light and vibrant Vastu-approved colours for walls.
East-facing House Vastu Plan 30×40 Duplex
An east-facing house Vastu plan 30×40 duplex offers a splendid opportunity to create a multi-level home with positive solar energy. Such plans allow for spacious living while adhering to Vastu Shastra to maximise fortune and well-being for the family.
Modern East-Facing Duplex for 30×40 Plot
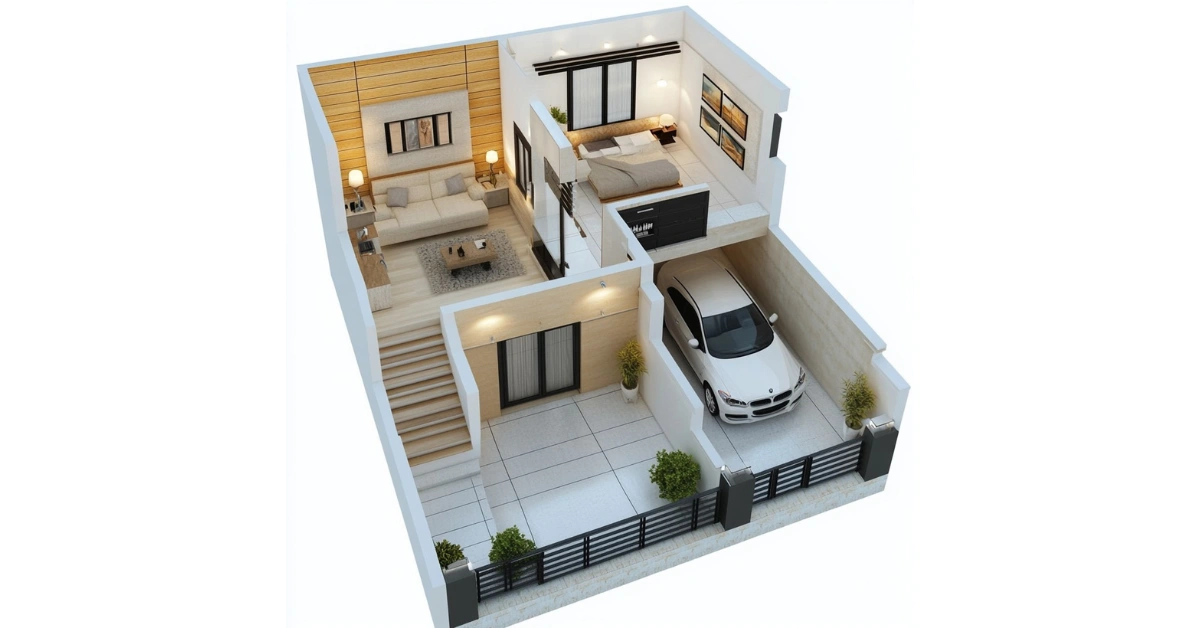
This 30×40 east-facing duplex house, planned according to Vastu guidelines, blends contemporary design with Vastu principles for enhanced living.
- Total Built-up Area: Approximately 1950 square feet (Ground Floor: 1000 sq ft, First Floor: 950 sq ft).
- Ground Floor: An east-facing entrance leads to a living room (16 feet x 13 feet), dining area (10 feet x 9 feet), kitchen (11 feet x 8 feet) in the SE, guest bedroom (12 feet x 10 feet) in the NW, standard toilet, and internal staircase.
- First Floor: Master bedroom (15 feet x 12 feet) in SW with attached toilet and balcony, children’s bedroom (12 feet x 11 feet) in West/South, family lounge (10 feet x 10 feet) in NE.
Vastu Compliant Room Placements
- Main Door: Positioned in the auspicious eastern padas, opening into a bright, welcoming space.
- Kitchen: Southeast on the ground floor is preferred. Avoid having a kitchen directly above or below a pooja room or toilet.
- Bedrooms: The Master bedroom in the Southwest on the first floor ensures stability for the homeowners.
- Pooja Room: The northeast position on either floor is ideal, ensuring a tranquil space.
- Staircase: Internal staircase in the South or West, turning clockwise while ascending.
- Balcony/Open Area: Balconies on the first floor are best in the North, East, or Northeast to capture morning light.
Key features and Vastu Tips
- The design ensures the head of the family occupies the Southwest master bedroom for authority.
- Large windows on the North and East walls allow abundant natural light and cross-ventilation.
- Avoid placing heavy furniture or storage in the Northeast sector of any room.
Traditional East-Facing Duplex with Courtyard
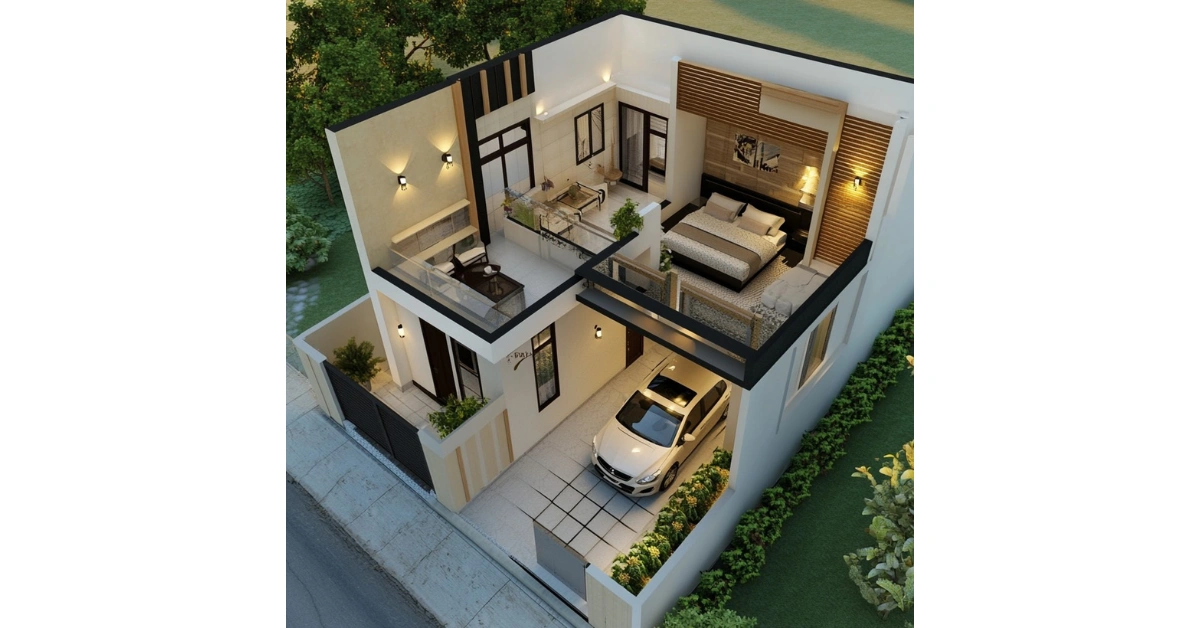
This 30 x 40 east-facing duplex house, planned with vastu, incorporates a central courtyard for enhanced light and traditional appeal.
- Total Built-up Area: Approximately 2000 square feet (Ground Floor: 1050 sq ft, First Floor: 950 sq ft).
- Ground Floor: Formal living (15 feet x 12 feet) in East, dining (12 feet x 10 feet) near kitchen, kitchen (12 feet x 9 feet) in SE, one bedroom (12 feet x 11 feet) in NW, standard toilet, pooja room (5 feet x 5 feet) in NE, and a small central open-to-sky courtyard.
- First Floor: Master bedroom (16 feet x 12 feet) in SW with ensuite and east-facing balcony, second bedroom (13 feet x 11 feet) with ensuite, study room (9 feet x 7 feet) overlooking the courtyard.
Vastu Compliant Room Placements
- Main Door: The eastern entrance is designed to draw in maximum positive vibrations.
- Kitchen: Southeast placement ensures harmony.
- Bedrooms: Southwest master bedroom on the upper level. Children’s rooms in the West or the North.
- Pooja Room: Northeast on the ground floor, designed as a sacred, undisturbed zone.
- Staircase: Located in the Southern or Western segment, avoiding the courtyard’s direct influence.
- Balcony/Open Area: Balconies on the first floor face east or north. The central courtyard energises the home.
Key features and Vastu Tips
- The central courtyard (Brahmasthan) is kept light, open, and clean for optimal energy circulation.
- Water features, such as a small fountain, can be placed externally in the Northeast Corner of the plot.
- The height of the first floor should be equal to or slightly less than the ground floor.
East Facing House Vastu Plan 30×40 With Pooja Room
Vastu Shastra offers specific guidelines for this sacred space to amplify divine energies and household prosperity.
Ground Floor East-Facing Plan with Dedicated Pooja Room
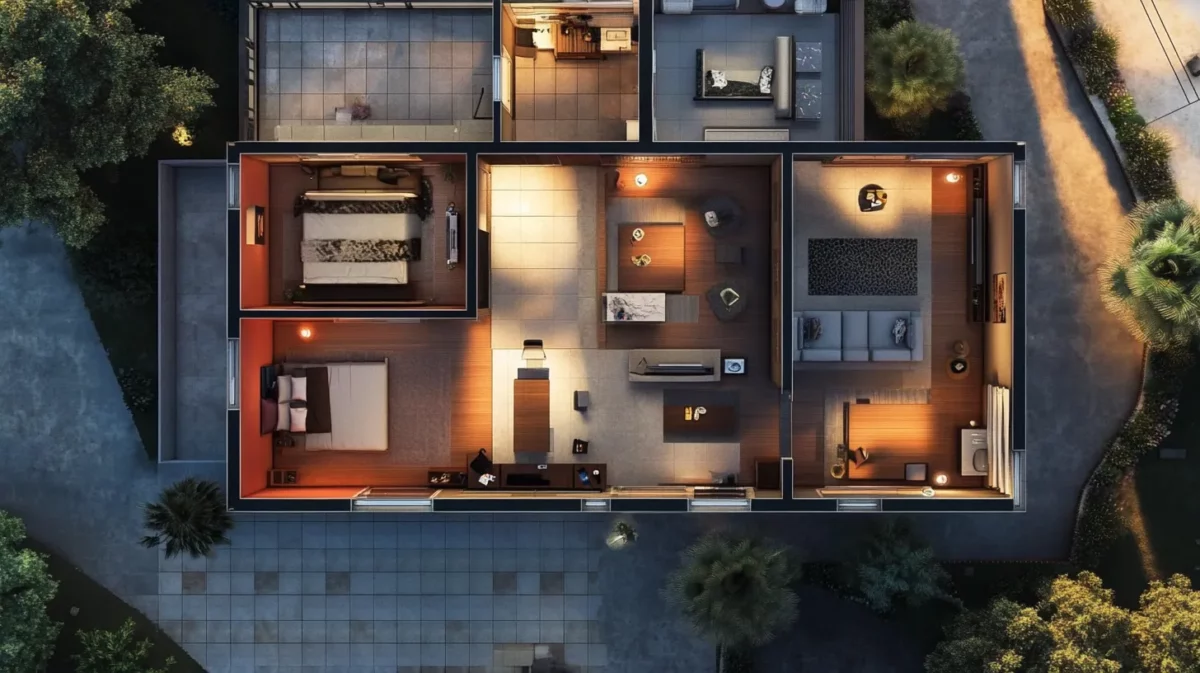
This 30×40 east-facing house plan has a pooja room on the ground floor.
- Built-up Area: Approximately 1000 square feet.
- The Layout Includes a living room (16 feet x 13 feet) in the northeast, a kitchen (10 feet x 9 feet) in the southeast, dining (9 feet x 8 feet), a master bedroom (14 feet x 11 feet) in the southwest, a second bedroom (12 feet x 10 feet) in the southwest, a common toilet, and a dedicated pooja room (6 feet x 5 feet) in the Northeast.
Vastu Compliant Room Placements
- Main Door: Auspicious eastern entry flowing into a well-lit common area.
- Kitchen: Southeast (Agni corner) is optimal.
- Bedrooms: Master bedroom in the Southwest; other bedrooms in favourable zones.
- Pooja Room: Located precisely in the Northeast corner for maximum spiritual benefit. Idols should face West or East.
- Staircase: If present, placed in South or West.
- Balcony/Open Area: Any attached open spaces are best in the North or East.
Key features and Vastu Tips
- The pooja room is designed with double shutters (if possible) and good ventilation.
- Ensure no toilets are adjacent to, above, or below the pooja room.
- Use light, spiritual colours like white, light yellow, or cream for the pooja room.
Compact East-Facing Home with Integrated Pooja Alcove
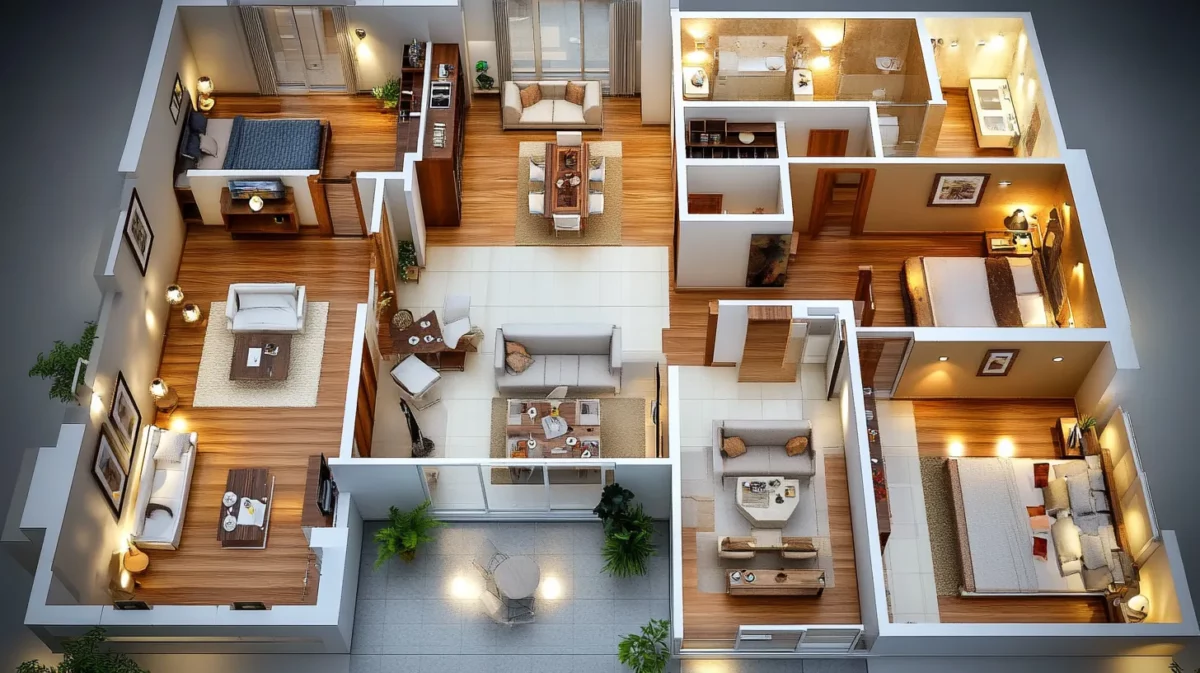
This design effectively integrates a pooja alcove within a larger room for a more compact east-facing house.
- Built-up Area: Approximately 950 square feet.
- Layout Includes: Hall (17 feet x 14 feet) with an Eastern entrance, kitchen (9 feet x 8 feet) in SE, two bedrooms (Master: 13 feet x 10 feet in SW, Second: 11 feet x 10 feet in S), two toilets, and a pooja alcove (4 feet x 3 feet) in the Northeast wall of the hall.
Vastu Compliant Room Placements
- Main Door: Eastern entry as per Vastu guidelines.
- Kitchen: Southeast placement ensures digestive health and prosperity.
- Bedrooms: Southwest for the main bedroom for stability.
- Pooja Niche: A well-defined niche in the Northeast wall of the living or dining area, kept sacred and clean.
- Staircase: Avoid placing it in the centre or northeast. South or West is suitable.
- Balcony/Open Area: Small balconies or utility areas in the North or East.
Key features and Vastu Tips
- The pooja alcove should be well-illuminated, preferably with natural or soft artificial lighting.
- Avoid placing the pooja space under a beam, loft, or too close to a television unit.
- Regular chanting or playing devotional music near the alcove enhances positive vibrations.
East Facing House Vastu Plan 30×40 First Floor
The first floor often contains personal sanctuaries like bedrooms, and their Vastu compliance ensures peace, health, and positive interpersonal relationships for the family.
First Floor Plan for Serene Family Living (East Facing)
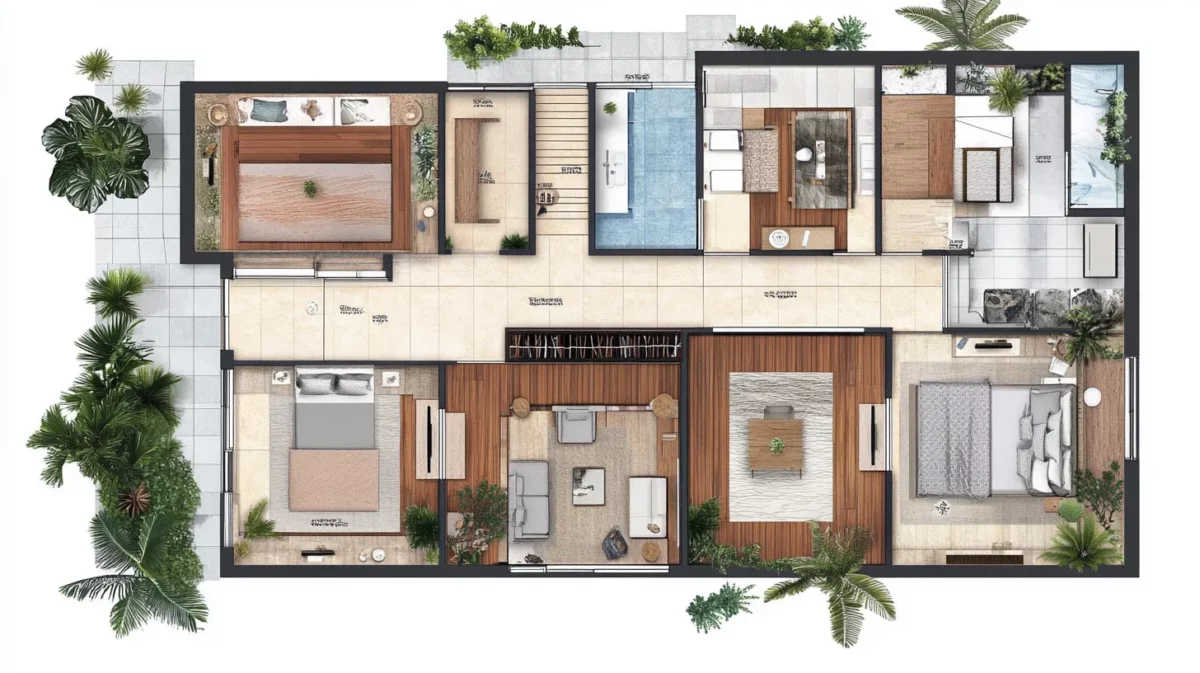
- Built-up Area (First Floor): Approximately 920 square feet
- Layout Includes: Master bedroom (16 feet x 12 feet) in SW with attached toilet (8 feet x 5 feet) and an east-facing balcony, children’s bedroom (13 feet x 11 feet) in West or South with attached toilet, a family lounge or study area (12 feet x 10 feet) in the Northeast, and a common balcony.
Vastu Compliant Room Placements
- Staircase Landing: Should lead to well-lit passages providing easy access to rooms.
- Bedrooms: The master bedroom must be in the Southwest. Children’s rooms are good in the West, South, or North. Avoid Northeast bedrooms.
- Toilets: To be placed in the West, Northwest, or South zones. Avoid Northeast or Southwest corners for toilets.
- Family Lounge/Study: Ideal in the North, East, or Northeast for a calm, creative, and productive atmosphere.
- Balcony/Open Area: Balconies are best in the North, East, or Northeast to receive beneficial morning sun and light.
- Pooja Space (if on first floor): Strictly in the Northeast, ensuring sanctity.
Key features and Vastu Tips
- Ensure the Southwest portion of the first floor remains heavier, possibly by using it for the master bedroom and heavier furniture.
- The overall height of the first floor should ideally not exceed that of the ground floor.
- Use calming and Vastu-appropriate colours in bedrooms for restful sleep and positive dreams.
Expansive First Floor with Study and Terrace (East Facing)
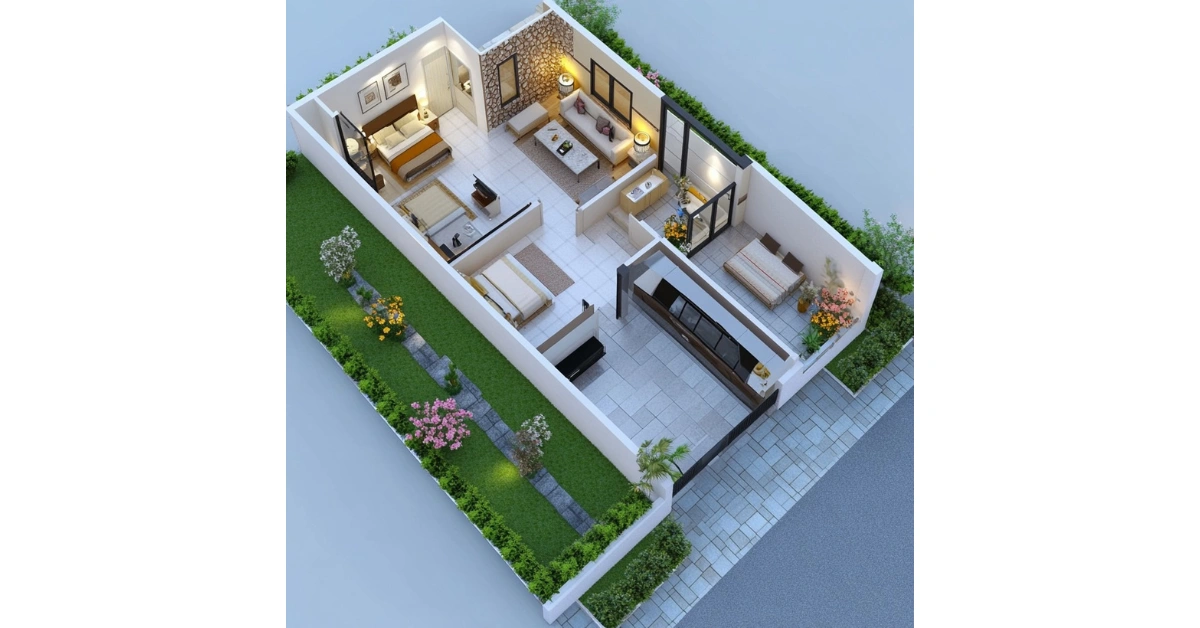
This design for an east-facing house with a first floor includes a study and an open terrace area.
- Built-up Area (First Floor): Approximately 880 square feet, plus a spacious open terrace.
- Layout Includes: Two bedrooms (Master: 15 feet x 12 feet in SW with toilet; Second: 12 feet x 11 feet in South/West), a dedicated study room (10 feet x 8 feet) in the North or East, and a large open terrace in the Northeast or East portion.
Vastu Compliant Room Placements
- Bedrooms: Southwest for the master bedroom is paramount for stability. The second bedroom can be in the South or West.
- Study Room: North or East is conducive to learning and concentration, ensuring good light.
- Toilets: Placed carefully to avoid sensitive Vastu zones like the Northeast or the Brahmasthan.
- Terrace: An open terrace in the North, East, or Northeast is excellent for morning sun exposure and positive energy.
- Overhead Tank: If located on this floor’s roof, it should be positioned in the Southwest or West Direction, never directly over a bedroom or kitchen.
- Staircase Exit: The terrace’s staircase exit (mumty) should ideally open towards the East or North.
Key features and Vastu Tips
- The terrace can be used for gardening; consider lucky plants.
- Ensure the terrace floor slopes towards the Northeast for proper water drainage.
- Keep the terrace clutter-free and use it for activities like yoga or meditation.
East Facing House Vastu Plan 30×40 With Car Parking
A parking space requires thoughtful utilisation of the total area.
Ground Floor Plan with Southeast/Northwest Car Parking (East Facing)
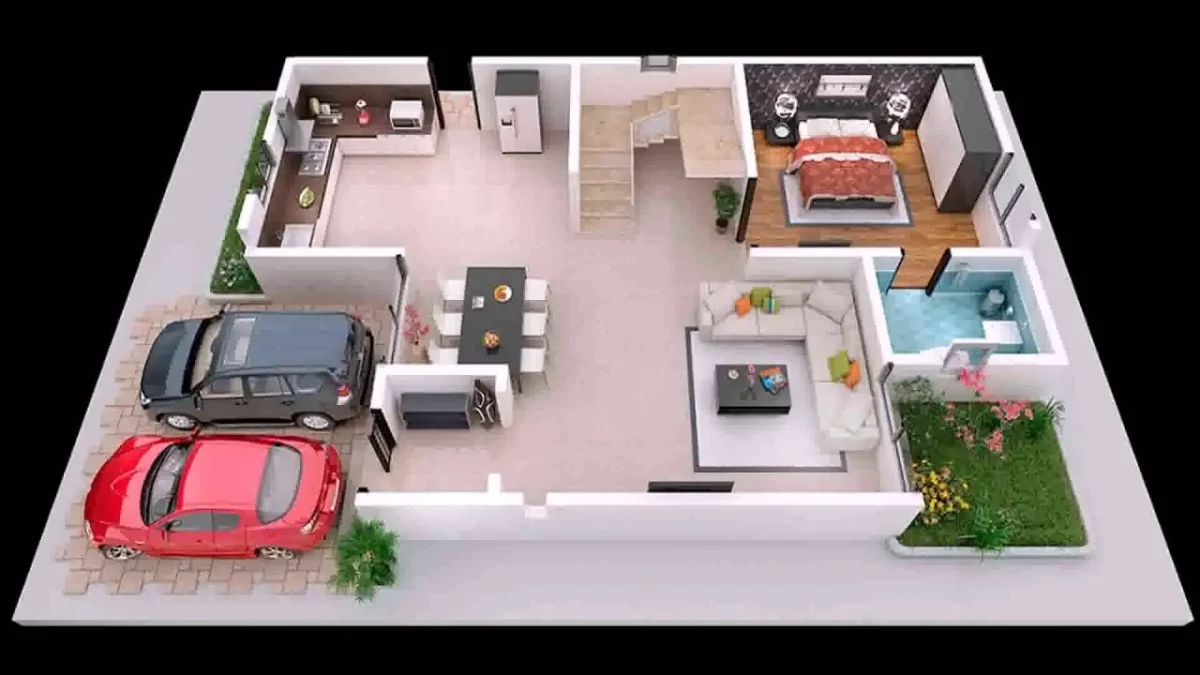
This home plan for a 30×40 site, east-facing house, includes a dedicated car parking space that aligns with Vastu.
- Plot Area: 30 feet x 40 feet.
- Layout Includes: Living room (15 feet x 12 feet) in NE, kitchen (10 feet x 8 feet) in SE, two bedrooms (SW & S/W), two toilets, and a car parking portico/garage (10 feet x 16 feet) in the Southeast (if house entrance is more NE) or Northwest sector of the plot, accessible from the East.
Vastu Compliant Room Placements
- Main Door: Auspicious eastern entry, distinct from the car parking access, if possible.
- Car Parking: The southeast or Northwest Areas are preferred for a car park in an east-facing plot. Avoid the Northeast strictly. The parking shed should not touch the main building’s north or east wall.
- Kitchen: Southeast is ideal.
- Bedrooms: Southwest for the master bedroom.
- Pooja Room: Northeast, ensuring it’s away from the car parking fumes or noise.
- Staircase: South or West.
Key features and Vastu Tips
- The car parking shed roof should be lower than the main house roof.
- Ensure the parking area is well-ventilated and clean.
- The gate for car entry can be in the East or a Vastu-compliant section of the Southeast or Northwest.
East-Facing Home with Integrated Front Car Porch
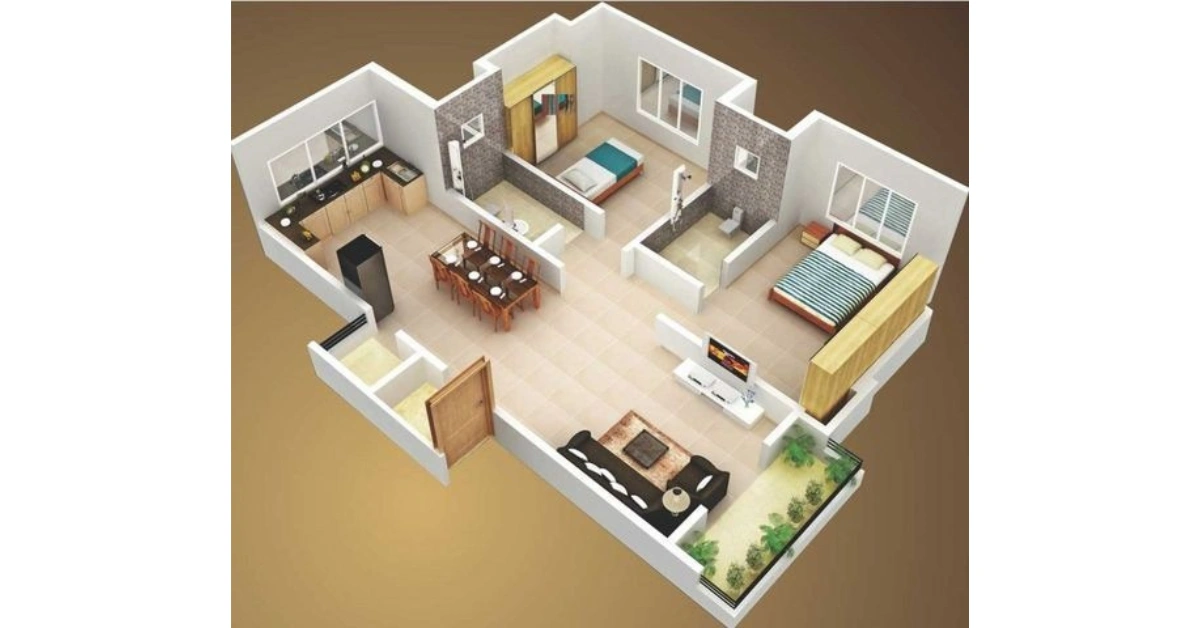
This design features a car parking porch integrated into the front eastern side of a 30×40 east-facing house, following the vastu plan.
- Plot Area: 30 feet x 40 feet.
- Layout Includes: An open porch for car parking (approx. 9-10 feet wide) on the eastern side, leading to the main house entrance. Living area (16 feet x 12 feet), kitchen (10 feet x 9 feet) in SE, two bedrooms (SW: 14 feet x 10 feet, S: 12 feet x 10 feet), and utilities.
Vastu Compliant Room Placements
- Main Door: After the porch, the main door to the house should be in a Vastu-compliant eastern pada.
- Car Parking Porch: East or Southeast. Ensure the porch roof does not obstruct light to the main entrance.
- Kitchen: Positioned in the Southeast or Northwest zone of the house.
- Bedrooms: Southwest remains the best for stability in the master bedroom.
- Pooja Room: Northeast ensures spiritual serenity and is away from the direct line of car entry.
- Staircase: Positioned in the South or West, not directly opposite the main door.
Key features and Vastu Tips
- The car porch area should be kept tidy and not used for storing junk.
- The design ensures the parking area does not block or overshadow the auspicious main entrance.
- The porch flooring can be slightly lower than the main house flooring.
Common Vastu Doshas and How to Correct Them?
Understanding common Vastu doshas and how to rectify them is crucial for a harmonious home, including an east-facing house Vastu plan of 30×40. Minor flaws can sometimes be corrected with simple remedies to restore positive energy flow.
- Toilet in Northeast: A major Vastu defect. Keep the door shut, use sea salt, and place air-purifying plants.
- Kitchen in Northeast: This is a flaw. Paint the kitchen walls light yellow or cream and place a Vastu energy crystal.
- Main Door in an Inauspicious Pada: If an east door is located in an inauspicious pada, place Vastu symbols like Om or Swastik.
- Obstruction before Main Door: A pole or large tree directly outside the east entrance can be remedied by placing a Pakua mirror.
- Master Bedroom in Southeast: This can cause discord. Use calming room colours, Vastu paintings, or a bowl of sea salt.
Find Your Perfect Vastu-Compliant Home with NoBroker Experts
Designing a 30×40 east-facing house per Vastu can significantly enhance your living space’s harmony, positivity, and energy flow. However, finding a home that meets these exact guidelines can be challenging. That’s where NoBroker’s Vastu experts step in. From helping you discover Vastu-compliant properties to crafting interiors aligned with Vastu principles, their guidance ensures a seamless, stress-free experience. Whether it’s the ideal placement of rooms or choosing the right décor, NoBroker makes it easier to turn your Vastu vision into reality, without the hassle of middlemen or misinformation. Build your dream the right way.
Frequently Asked Questions
Ans: Yes, generally very auspicious, especially if placed in the 5th (Jayanta) or 6th (Indra) pada from the North-East.
Ans: The Southeast corner (Agni sthan) is most ideal, followed by the Northwest as a secondary option.
Ans: The Southwest corner is universally considered the best location for the master bedroom, offering stability and control.
Ans: Yes, a compact 3BHK east-facing house, vastu plan 30×40, is possible with careful space planning, often in a G+1 design.
Ans: This is a south-east-facing house Vastu plan 30×40. The east entrance remains beneficial; manage the south road effects with Vastu.
Loved what you read? Share it with others!
Source link

